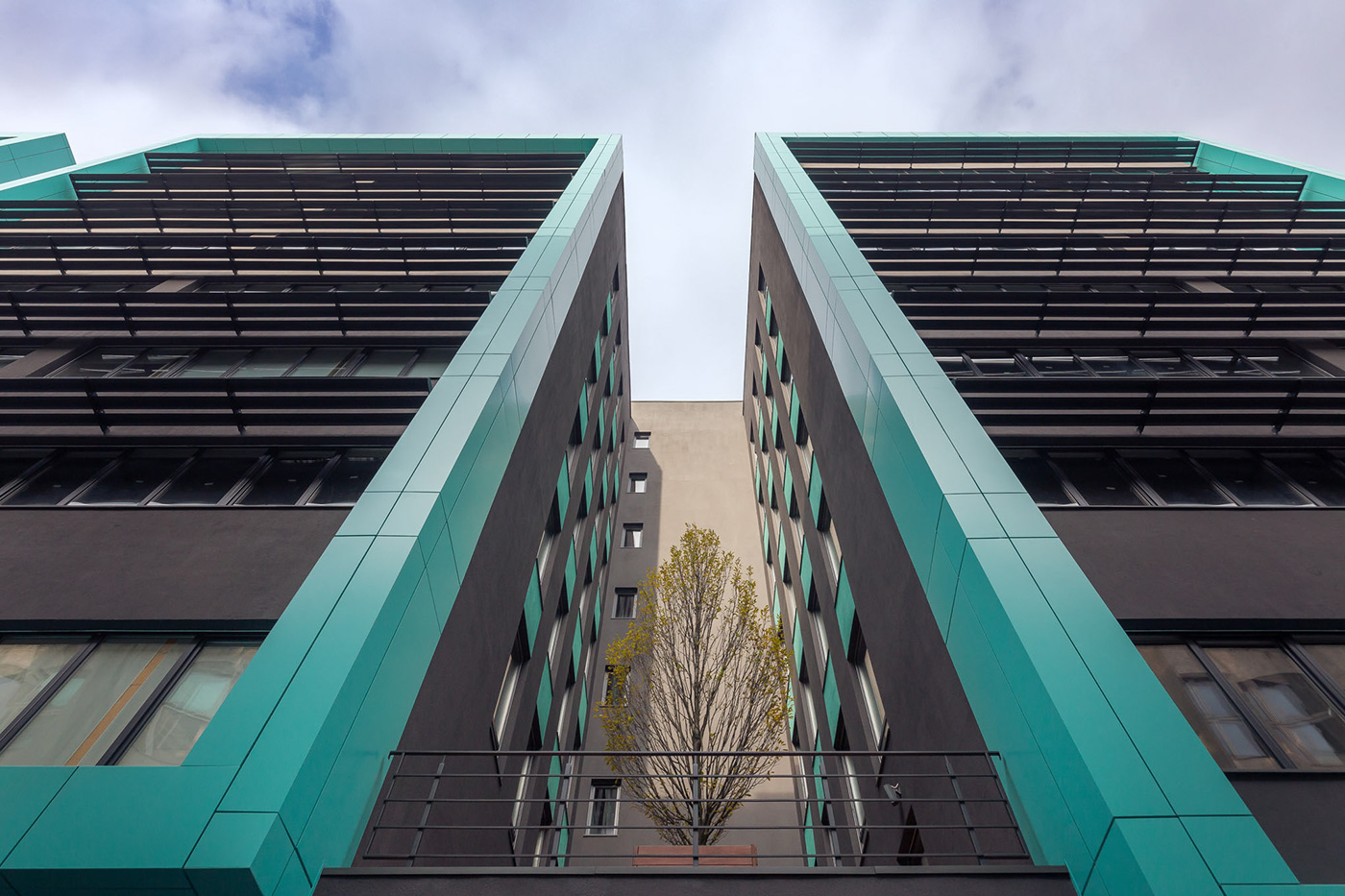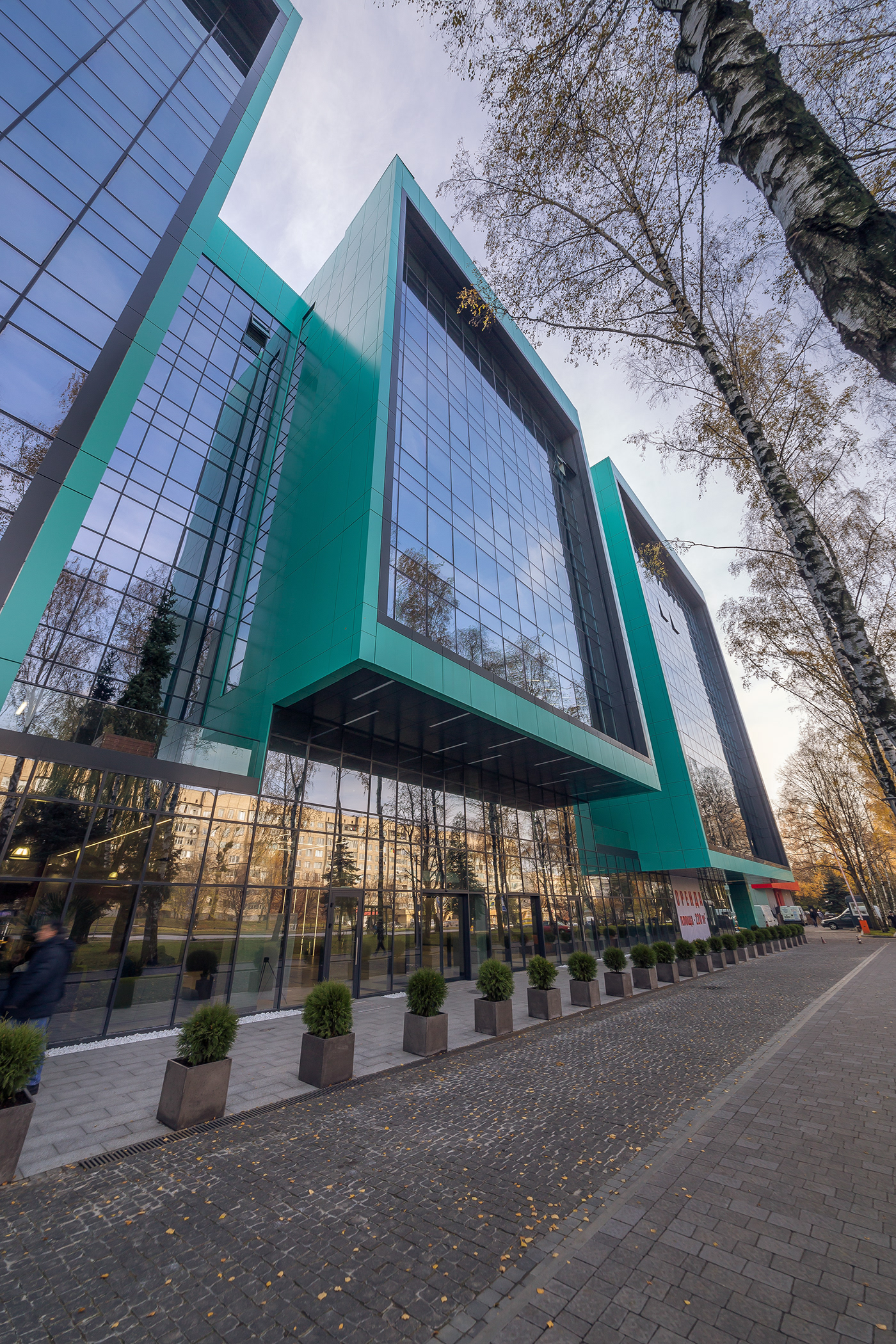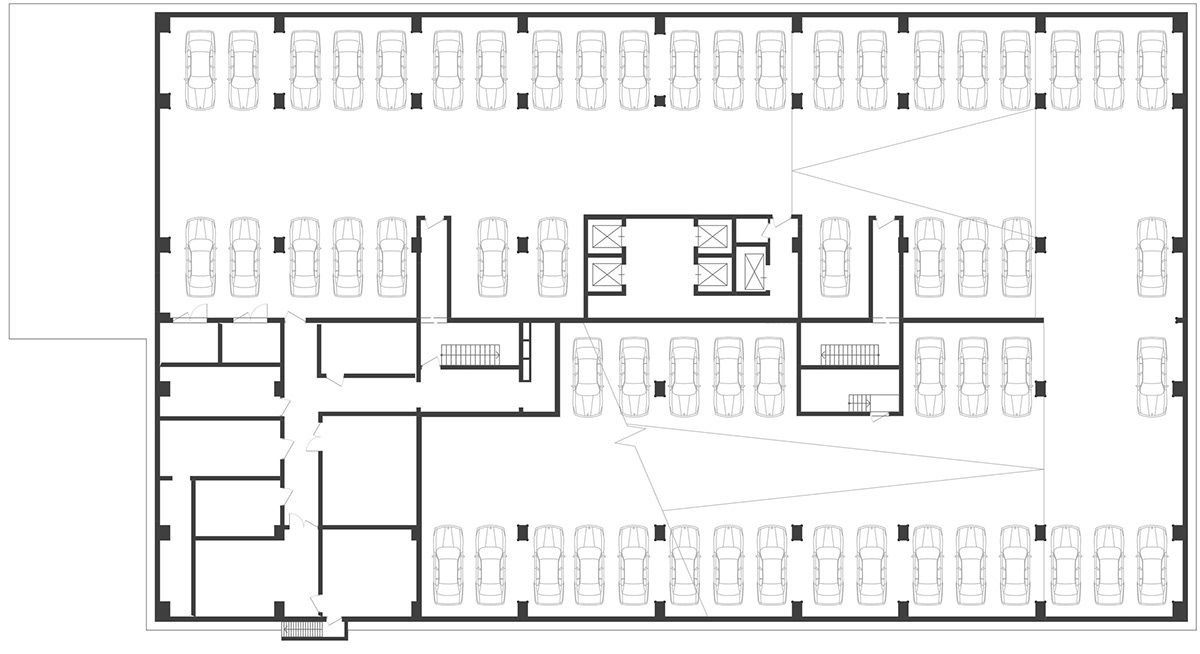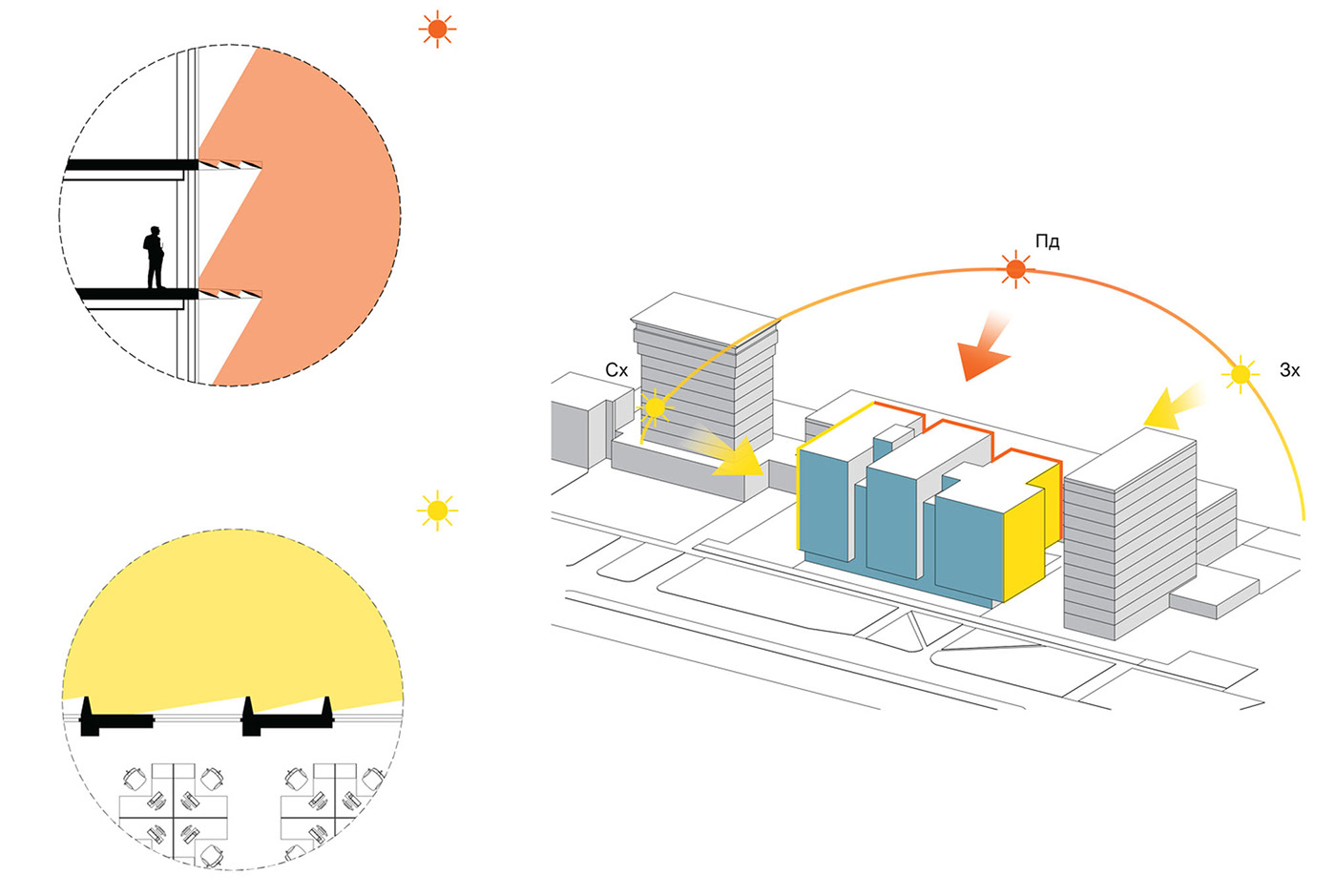
Optima Plaza
Architecture: Archimatika
Project type: Office complex
Timeline: 2014-2016
Status: Construction completed, commissioned
Total space: 19 300 sq.m
Location: Ukraine, Lviv, 7-D Naukova St
Architects: Dmitro Vasyliev, Aleksandr Popov, Kateryna Onachuk, Oleksandr Stolovyi, Oleksandr Pokhodenko
Certificates: BREEAM In-Use “Very good”
Awards and recognitions:
2016 Crystal Brick for the best construction investment on both sides of the eastern boundary of Europe in the Public Facilities category
2017 Innovative Green Building of the Year from EEA Real Estate Forum & Project Awards
2017 Office Project of the Year from EEA Real Estate Forum & Project Awards
2018 Finalist in nomination Retail Development from European Property Awards
The first business center in Lviv holding a “green” BREEAM certificate. The building’s aesthetics stem from its energy performance, allowing to reduce energy consumption by almost 40%. The main task was to create a quality, functional environment for demanding IT companies. This way, the city received a large IT Hub offering all conditions for the comfortable development of small and medium-sized businesses.



















